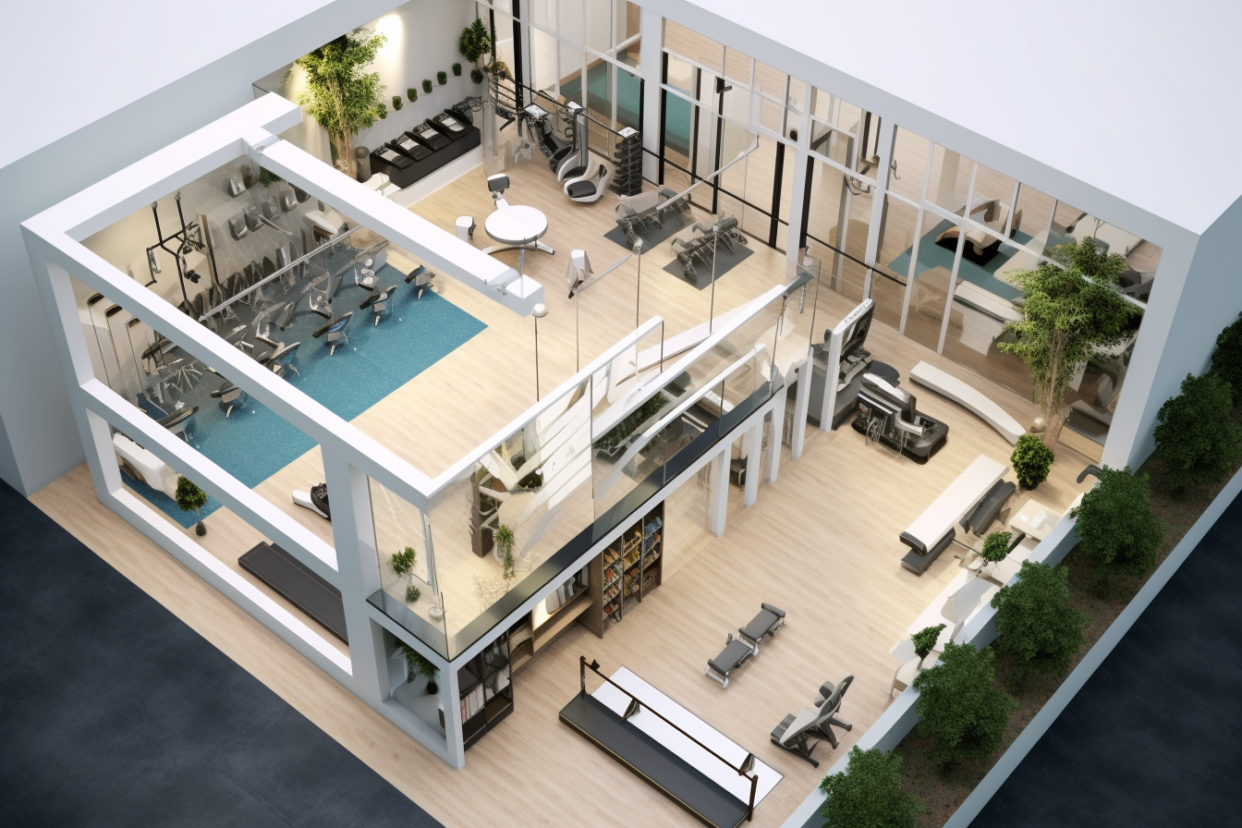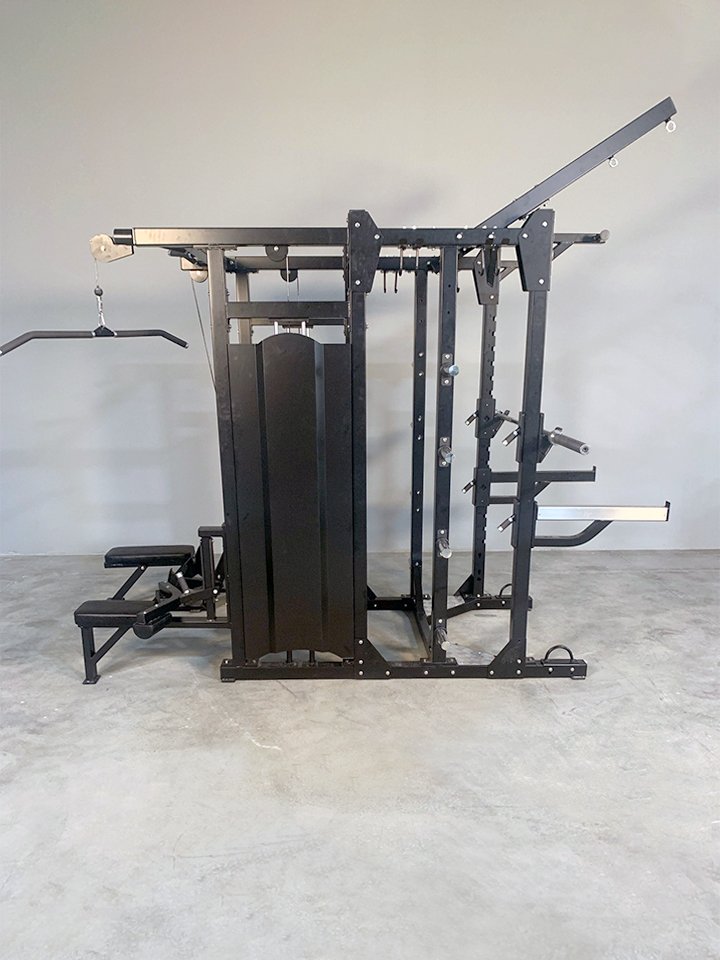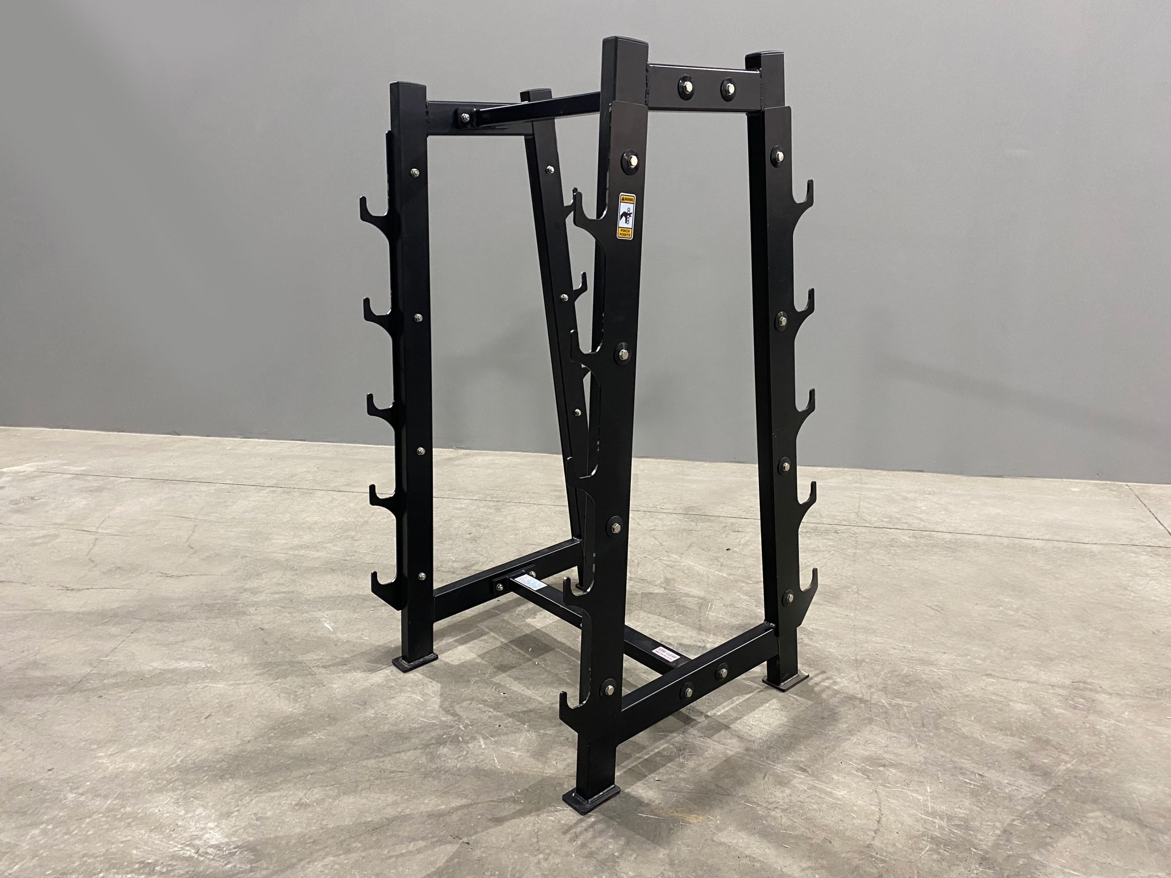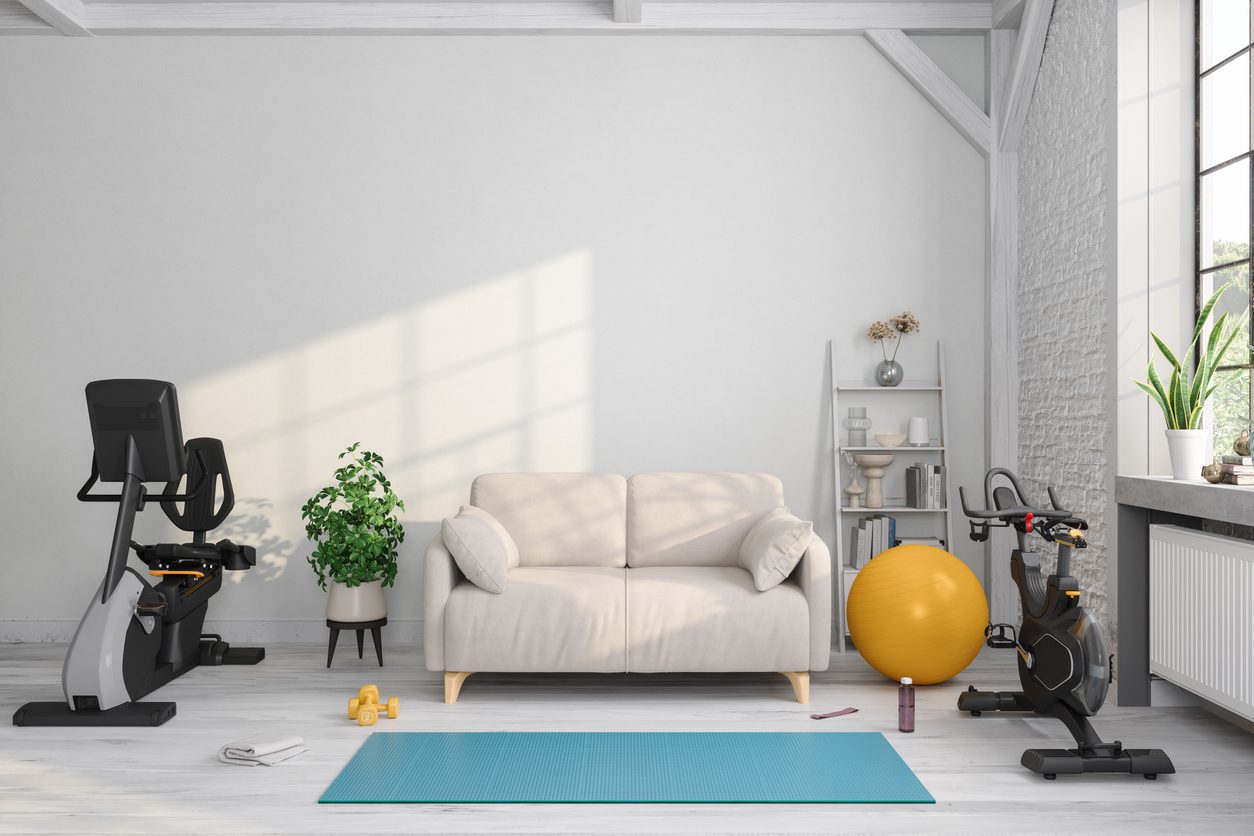Optimizing Gym Layouts: Creating an Efficient SpaceOptimizing gym layouts is foundational to creating a functional and aesthetically pleasing fitness facility. An intelligently designed gym not only caters to the workout needs of members but also maximizes space utilization. A layout that facilitates smooth movement and easy access to equipment enhances user experience and can significantly impact membership retention. Effective gym layouts involve careful planning, integrating equipment strategically, ensuring safety, and creating a natural flow that guides users through various workout stations.
Maximize Space Utilization

Effective utilization of space is key when optimizing gym layouts. A well-thought-out design should make optimal use of available square footage, transforming even small areas into productive workout zones. Consider dividing the gym into designated areas such as cardio, strength training, flexibility, and functional training zones. This segmentation helps maintain an organized environment and prevents overcrowding in any single section.
In addition to designated zones, it’s beneficial to use vertical space. Installing equipment like wall-mounted storage units or racks for kettlebells and medicine balls can free up floor space, making the area look larger and more inviting. Equipment with a compact footprint, such as foldable benches and stackable weights, can further enhance the spatial efficiency of the gym.
Select the Right Equipment

Choosing the right equipment is instrumental in optimizing gym layouts. Equipment selection should align with the needs and preferences of the gym’s target demographic. Cardio machines like treadmills and ellipticals should be strategically placed to allow for easy access and prevent bottlenecks. Strength training areas should house equipment such as squat racks, bench presses, and dumbbell racks, spaced to enable free movement without compromising safety.
Additionally, functional training spaces equipped with versatile tools like resistance bands, battle ropes, and stability balls cater to diverse workout routines. Always consider incorporating multi-functional equipment that can be used for various types of exercises, maximizing utility while conserving space.
Ensure Safety and Accessibility
Safety is paramount when designing a gym layout. Ensuring that walkways are clear and equipment is spaced appropriately to prevent accidents is crucial. Accessibility also plays a significant role in user satisfaction. Equipment should be arranged to minimize the need for members to navigate complex pathways, reducing the risk of trips and falls.
Implementing adequate signage and guidelines for safe equipment use can further enhance the safety of the facility. Emergency exits should be clearly marked, and first aid kits must be readily accessible. Also, consider the needs of differently-abled members by incorporating ADA-compliant equipment and ensuring that pathways and doorways are wide enough for wheelchair access.
Optimize Storage Solutions

Effective storage solutions can significantly influence the functionality of a gym’s layout. Implementing smart storage options keeps the workout area tidy and reduces clutter, making the gym more welcoming. Installing lockers and cubbies for personal belongings, and designated storage areas for equipment ensures that everything has its place.
Additionally, mobile storage units that can be easily moved in and out of workout zones based on the time of day or user demand can offer flexibility. For example, storing less frequently used items like foam rollers and yoga mats in compact units can free up essential floor space for high-demand equipment during peak hours. Utilizing overhead space with shelving for lighter items can also aid in maintaining a streamlined environment.
Enhance User Flow
Creating a natural user flow is essential for an efficient gym layout. Mapping out a logical flow from the entrance to various workout zones helps members transition smoothly between different exercises. This can be achieved by placing cardio equipment closer to the entrance, strength training zones centrally, and functional training and flexibility areas toward the back.
Signage and visual cues can guide members, ensuring they easily find their way to preferred workout stations. Incorporating mirrors strategically throughout the gym can also help in creating the illusion of a larger space, making navigation easier and enhancing the overall aesthetic appeal.
For expert tips on optimizing gym layouts, visit Fettle Fitness for comprehensive guidance.
Lighting and Ambience

Lighting plays a crucial role in enhancing the mood and usability of a gym. Natural light can invigorate the space, making it feel more open and welcoming. Large windows and skylights, where possible, should be incorporated to allow for ample sunlight. For times when natural light is not available, strategically placed artificial lighting can create a bright, motivating environment.
Different areas of the gym may benefit from different lighting levels. Bright, high-intensity lighting can energize cardio and functional training areas, while softer, warmer lighting can create a relaxing atmosphere for yoga and stretching zones. Dimmable lights offer flexibility, allowing for adjustments based on time of day and gym activities.
Incorporate Design Elements

Beyond functional aspects, aesthetic elements can greatly enhance the overall experience of a fitness facility. Thoughtful use of color, textures, and materials can make the gym more inviting and enjoyable for members. Color schemes can be used to differentiate areas, with brighter colors stimulating energy in cardio zones, and calmer hues promoting relaxation in stretching and yoga areas.
Decorative elements like wall murals and motivational quotes can add personality and inspiration to the space. Integrating plants and greenery not only improves air quality but also adds a touch of natural beauty, contributing to the overall ambiance of the gym.
Continued…
trategic Equipment Placement
Effective placement of equipment is crucial in optimizing gym layouts. When setting up a fitness facility, consider the grouping of similar types of equipment in specific zones. For example, designate areas for cardio machines like treadmills and ellipticals separate from weightlifting zones. This separation helps avoid congestion and makes it easier for members to find and use the equipment they need without unnecessary delays. In addition, placing equipment in a way that allows clear sightlines can help members navigate the gym more easily and reduce accidents.
Another aspect of strategic equipment placement is incorporating space for stretching and bodyweight exercises. Many gyms overlook the importance of a dedicated space for members to warm up, cool down, or perform exercises that don’t require heavy equipment. Allocating a specific area for these activities can help in optimizing gym layouts by ensuring all forms of workouts are accommodated. This seemingly small consideration can significantly enhance the overall user experience.
Spatial Planning and Safety

When optimizing gym layouts, ensuring safety should be a priority. Overcrowding equipment in a confined area not only hampers the experience but also poses safety risks. It is essential to maintain sufficient space between machines so members can use them comfortably without obstructing others. A thumb rule is to have at least a three-foot clearance around each piece of equipment. This guideline helps avoid congestion, making it easier for gym-goers to maneuver around the facility.
Furthermore, clear signage and adequate lighting are indispensable components when optimizing gym layouts. Well-lit areas and legible signs can guide members to various sections of the gym effortlessly, reducing confusion and improving safety. Consider also the placement of mirrors strategically to ensure that users can check their form while exercising, which can help in preventing injuries.
Traffic Flow and Circulation
Traffic flow is another critical factor in optimizing gym layouts. An efficient circulation plan ensures that members can move seamlessly between different areas without unnecessary cross-traffic, which can be particularly cumbersome during peak hours. To achieve this, identify high-traffic zones and optimize them for easy navigation. For instance, place lockers and changing rooms closer to the entrance to prevent people from walking through workout areas in their street clothes.
Moreover, consider the layout of pathways within the gym. Wide aisles and clearly marked routes can significantly enhance the flow of movement. Functional training areas can benefit from being positioned centrally, with equipment areas surrounding them. This setup can create a natural flow, guiding members from one section to another without bottlenecks. By focusing on efficient circulation paths, gyms can provide a more comfortable and organized environment for their members.
Member Psychology and Motivation

Understanding member psychology is instrumental when optimizing gym layouts. A welcoming and motivating environment encourages members to return consistently, contributing to improved retention rates. Elements such as color schemes, motivational posters, and music can contribute significantly to the ambiance. Bright, well-ventilated spaces are generally more inviting and can make members feel more energized.
Engaging all senses can also play a role. Positioning scented air fresheners or diffusers strategically can create a pleasant aroma throughout the gym, enhancing the overall experience. Additionally, the placement of digital screens showing workout tutorials or motivational messages can keep members engaged and motivated. This sensory engagement helps foster a more enjoyable and productive workout environment.
Adaptability and Future-Proofing
A well-designed gym layout must consider future growth and adaptability. Trends in fitness continuously evolve, and a facility that can adapt to these changes will stay relevant longer. Therefore, incorporating modular design elements can be invaluable. For example, investing in movable partitions can allow for easy reconfiguration of workout spaces to introduce new equipment or classes as needed.
Additionally, technology can play a critical role in ensuring a gym remains future-proof. Digital systems that integrate with workout machines to track usage can provide valuable data, helping managers make informed decisions about equipment rotations or replacements. Also, incorporating spaces for emerging fitness trends, such as virtual reality workouts, can keep a gym ahead of the curve, appealing to a broader demographic of fitness enthusiasts.
Entertainment and Engagement Zones
Creating specialized zones for entertainment and engagement can elevate the overall experience and offer a unique selling point for the gym. Designated areas for digital engagement, such as interactive virtual workout stations, can attract tech-savvy members. Interactive features like video tutorials, fitness gaming, and virtual classes can not only provide workout variety but also add an element of fun.
In addition to digital engagement, consider spaces for social interaction. Lounge areas with comfortable seating and amenities like healthy snack bars or hydration stations can encourage members to relax and socialize. These zones foster a community atmosphere and can be particularly appealing to members who view the gym as a social as well as a fitness destination.
Holistic Gym Design Approach
 A holistic approach to gym design incorporates all aspects of the user experience, from first impressions to workout satisfaction. Elements such as aesthetic appeal, cleanliness, accessibility, and comfort are critical. For instance, using durable and easy-to-clean materials can maintain the facility’s appearance, while ergonomic design choices can enhance physical comfort.
A holistic approach to gym design incorporates all aspects of the user experience, from first impressions to workout satisfaction. Elements such as aesthetic appeal, cleanliness, accessibility, and comfort are critical. For instance, using durable and easy-to-clean materials can maintain the facility’s appearance, while ergonomic design choices can enhance physical comfort.
Accessibility is another vital component. Ensure that the layout accommodates members of all abilities by including accessible equipment and sufficient room for wheelchair navigation. The importance of cleanliness cannot be overstated; a tidy gym underscores a commitment to member well-being and can significantly influence overall member satisfaction. By addressing these diverse factors cohesively, the result is a gym layout that not only performs optimally but also resonates deeply with members.
By focusing on these principles and investing time in careful planning, any fitness facility can master the art of optimizing gym layouts, ensuring the space is not only efficient and user-friendly but also a place that inspires members to achieve their fitness goals.


